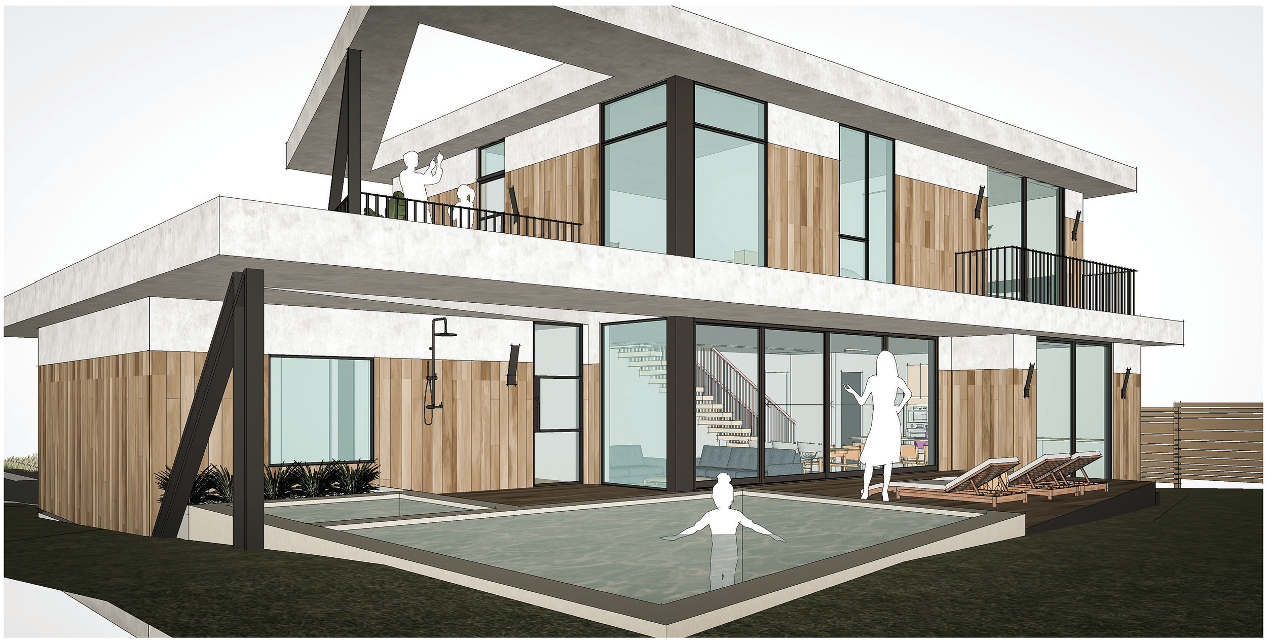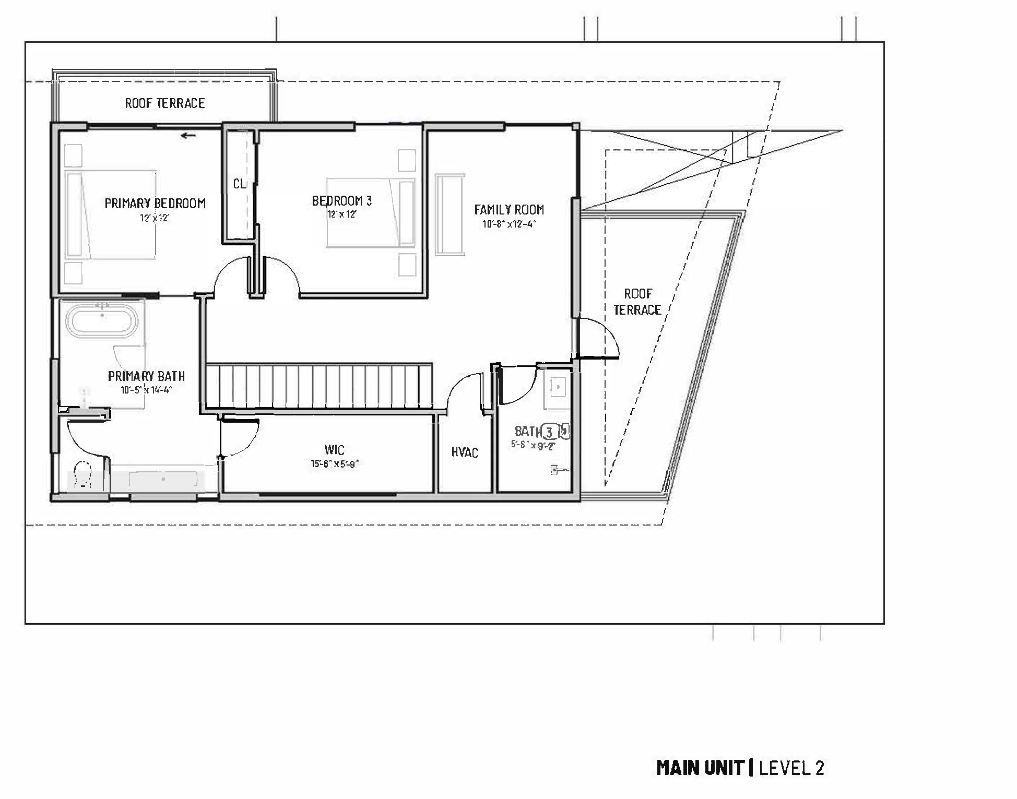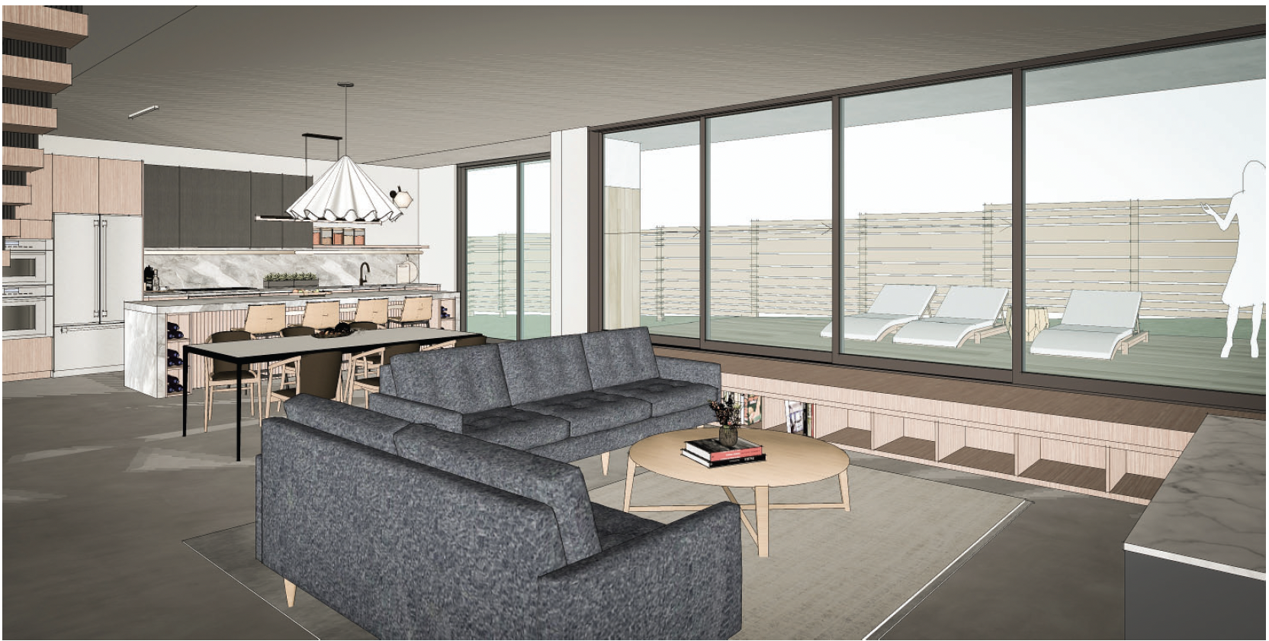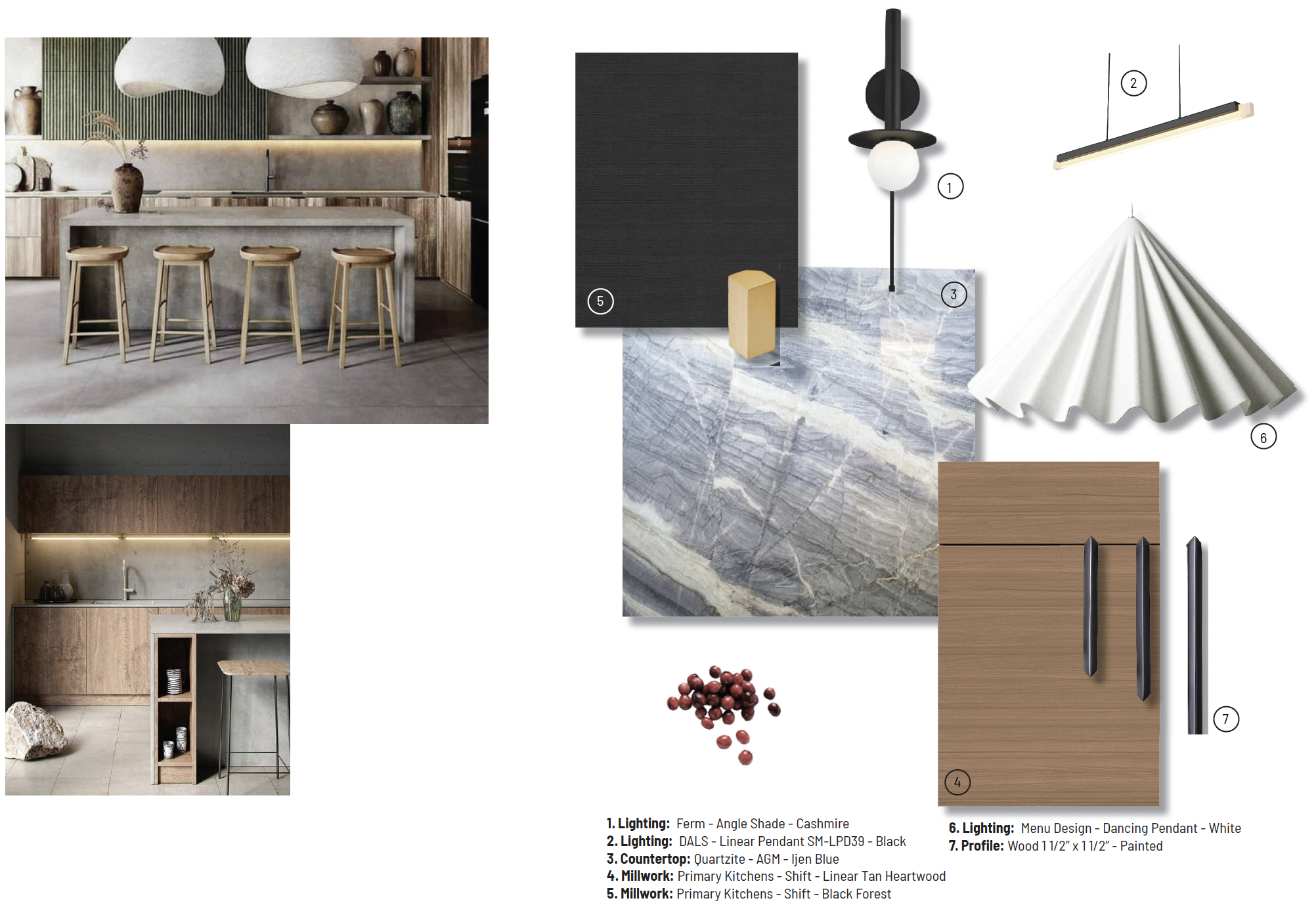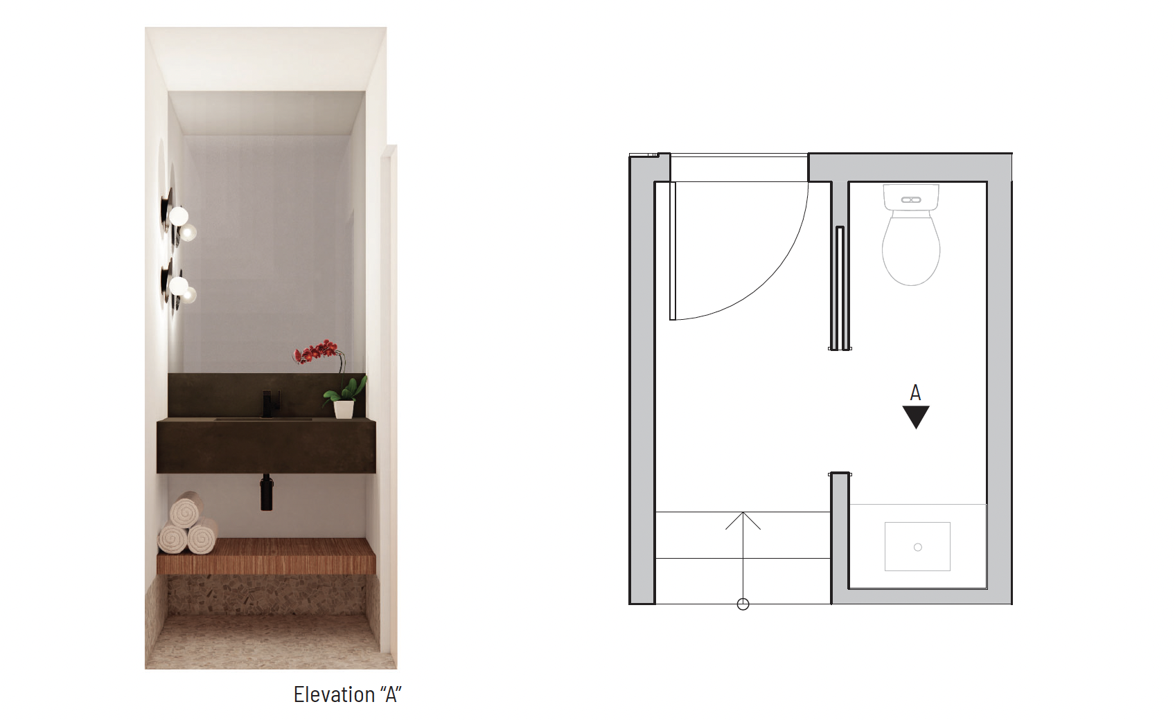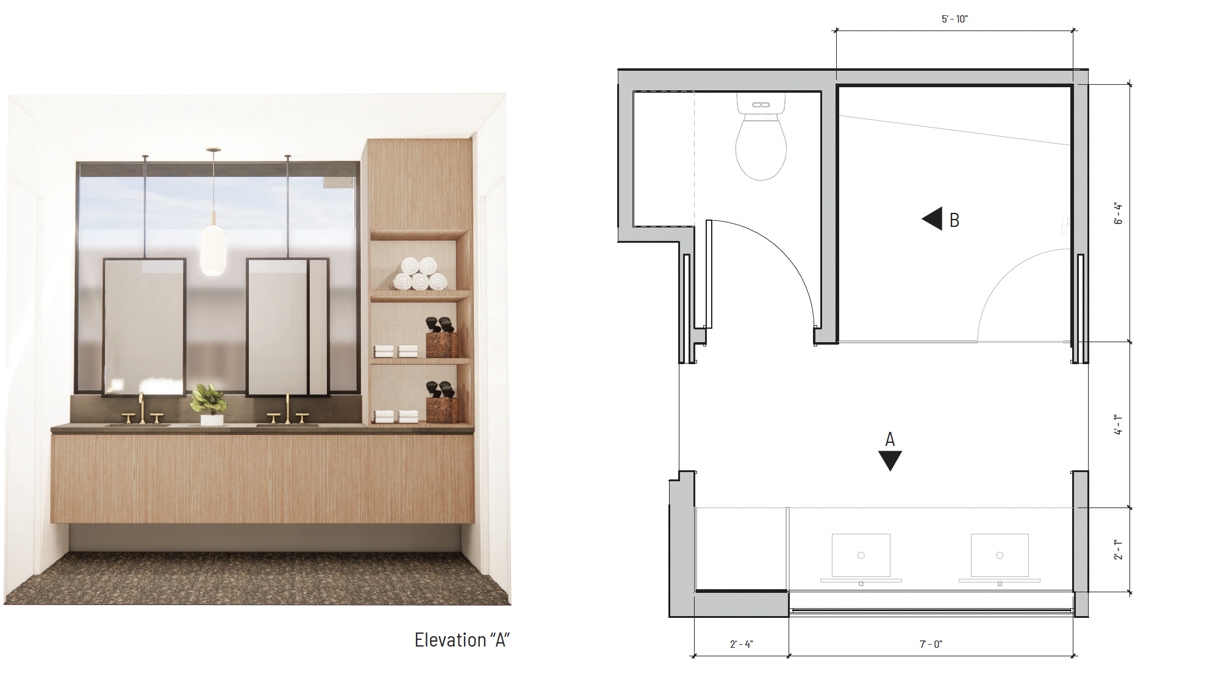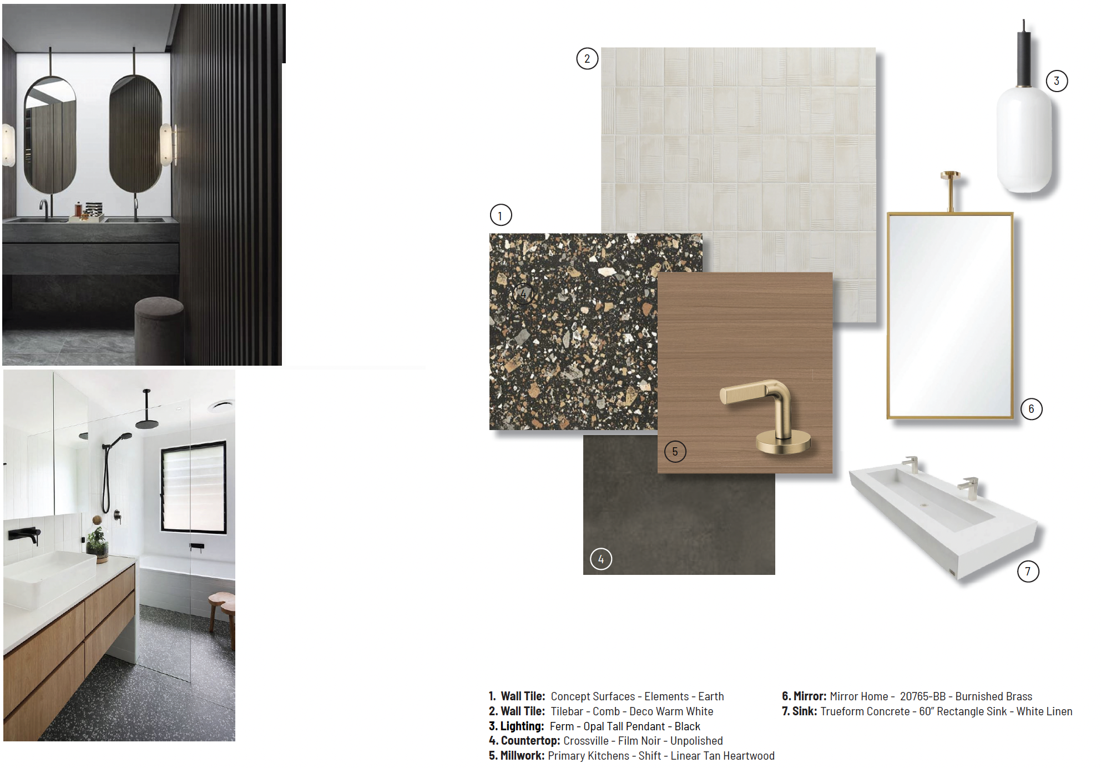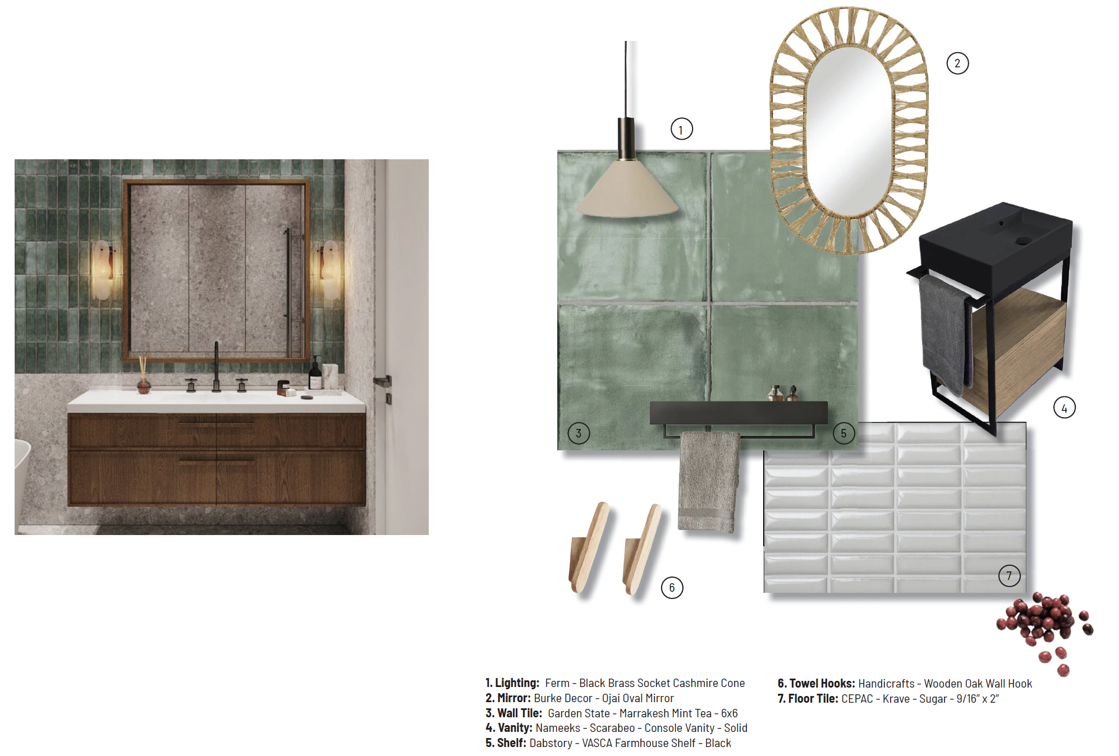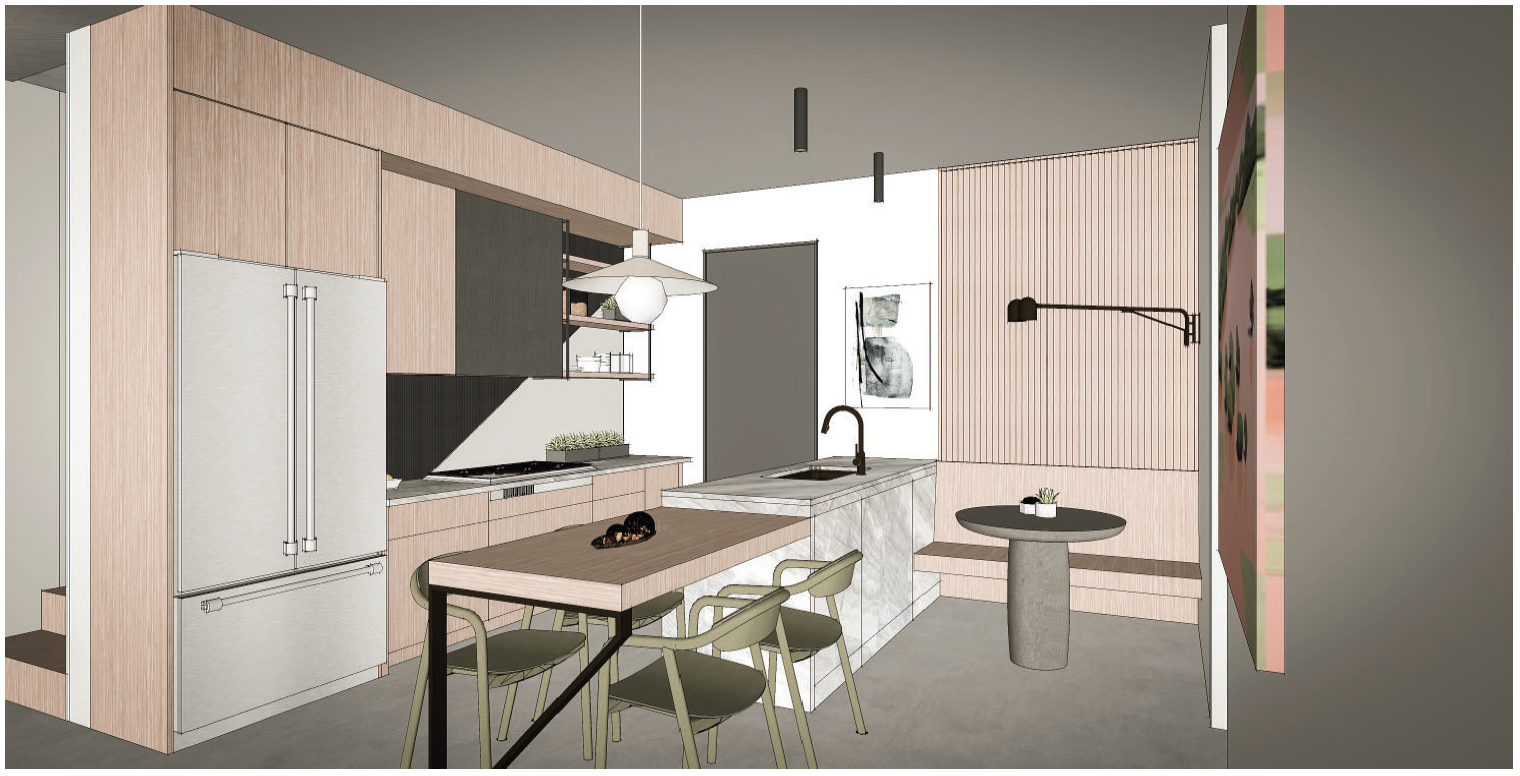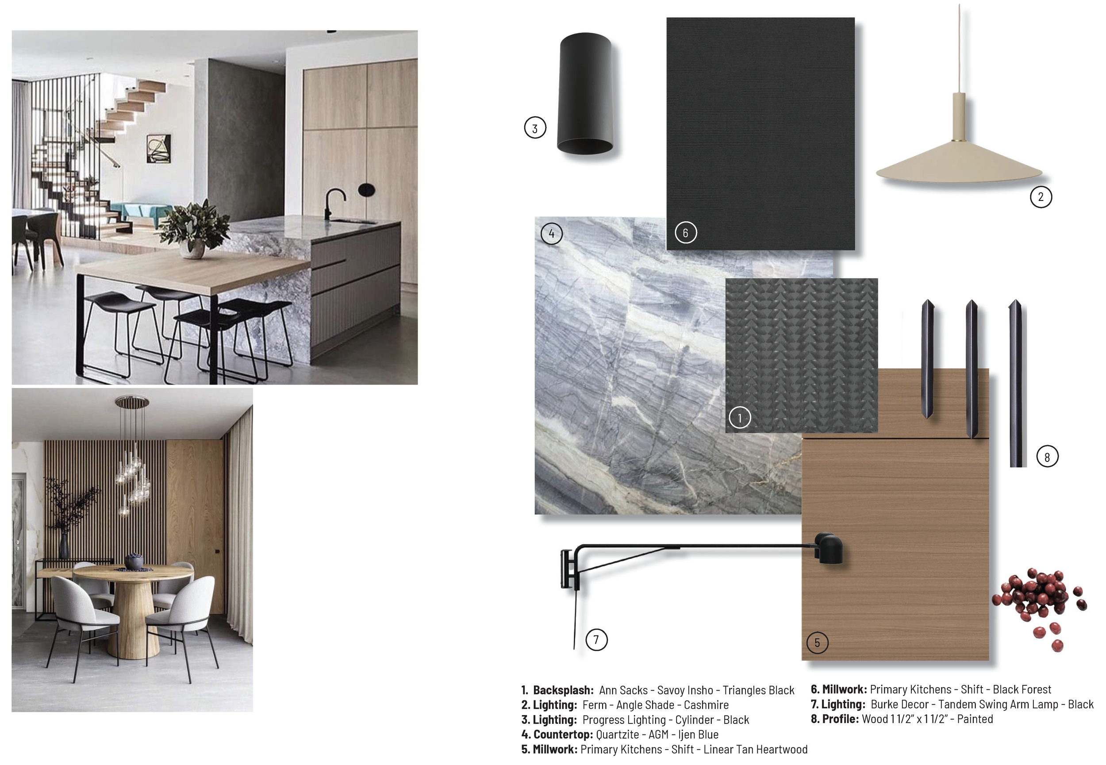
Glen Rae Main House with Primary Bed /bath on both floors - 3 Bed, 3 Bath, 2,626 sqft. Detached Garage, Pool
Birds Eye View
Main House
Grill Goes Here!
Pool View
Level 2 Floor Plan
Level 1 Floor Plan
View from the Kitchen
Living Room with Built in book case
Materials Selection - Kitchen
Powder Room
Powder Room - Materials Selection
Level 1 Primary Bathroom
Level 1 Primary Bathroom - Materials Selection
Level 2 Bathroom
Level 2 Bathroom - Materials Selection
Level 2 Primary Bathroom
Level 2 Primary Bathroom - Materials Selection
Site Plan
Glen Rae ADU - 2 Bed, 2 Bath, 1,100 sqft, Extra Large Garage
ADU
Cantilevered Living Room
Floor Plans
Sunken Living Room
Kitchen - Materials Selection
Extra Large Garage
Level 1 Bathroom
Level 1 Bathroom - Materials Selection
Primary Bathroom
Primary Bathroom - Materials Selection




