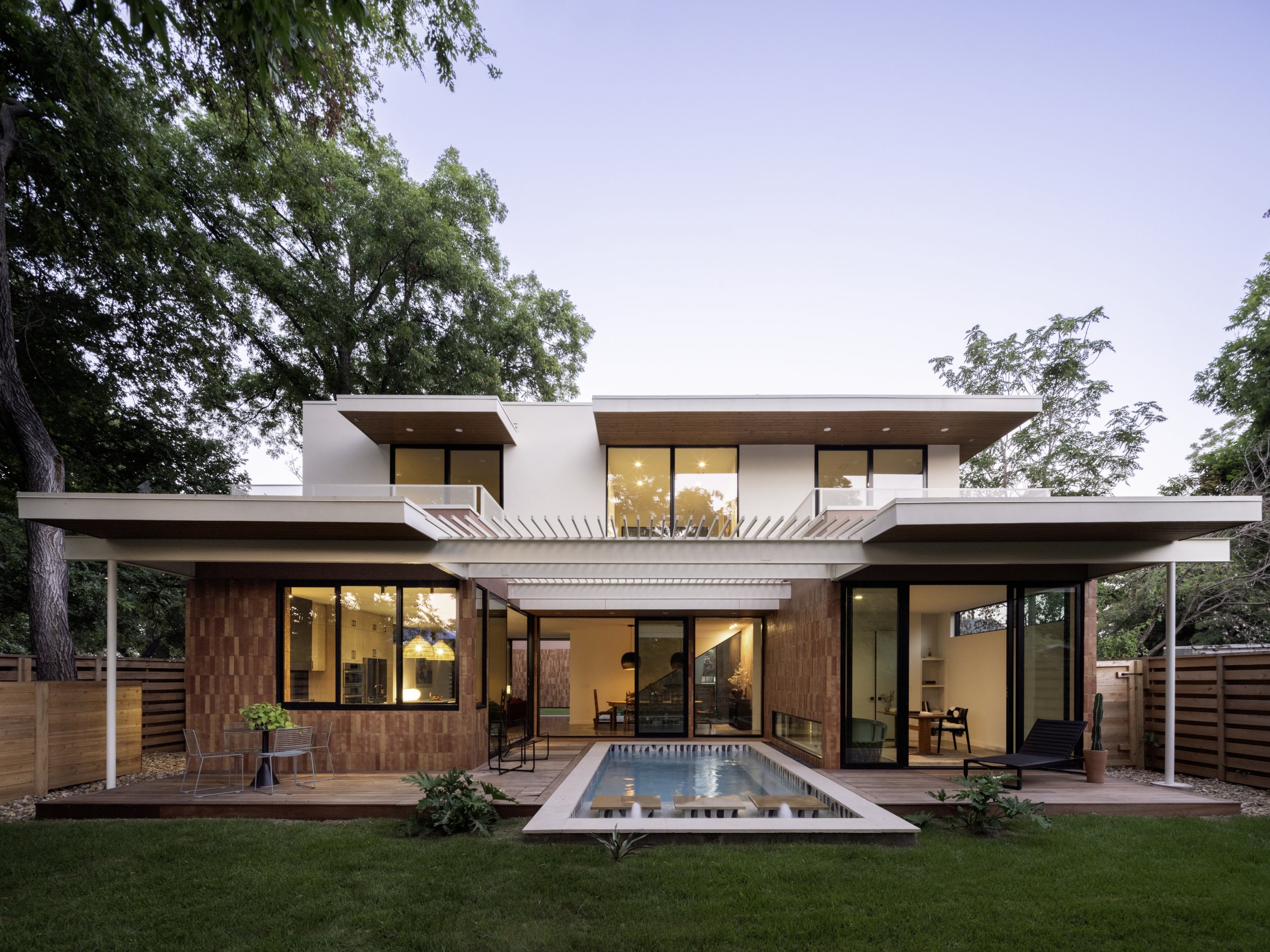
Residences designed for indoor/outdoor living with floor to ceiling windows and doors pouring into multiple decks, courtyards, patios and a pool

Residences designed for indoor/outdoor living with floor to ceiling windows and doors pouring into multiple decks, courtyards, patios and a pool



















