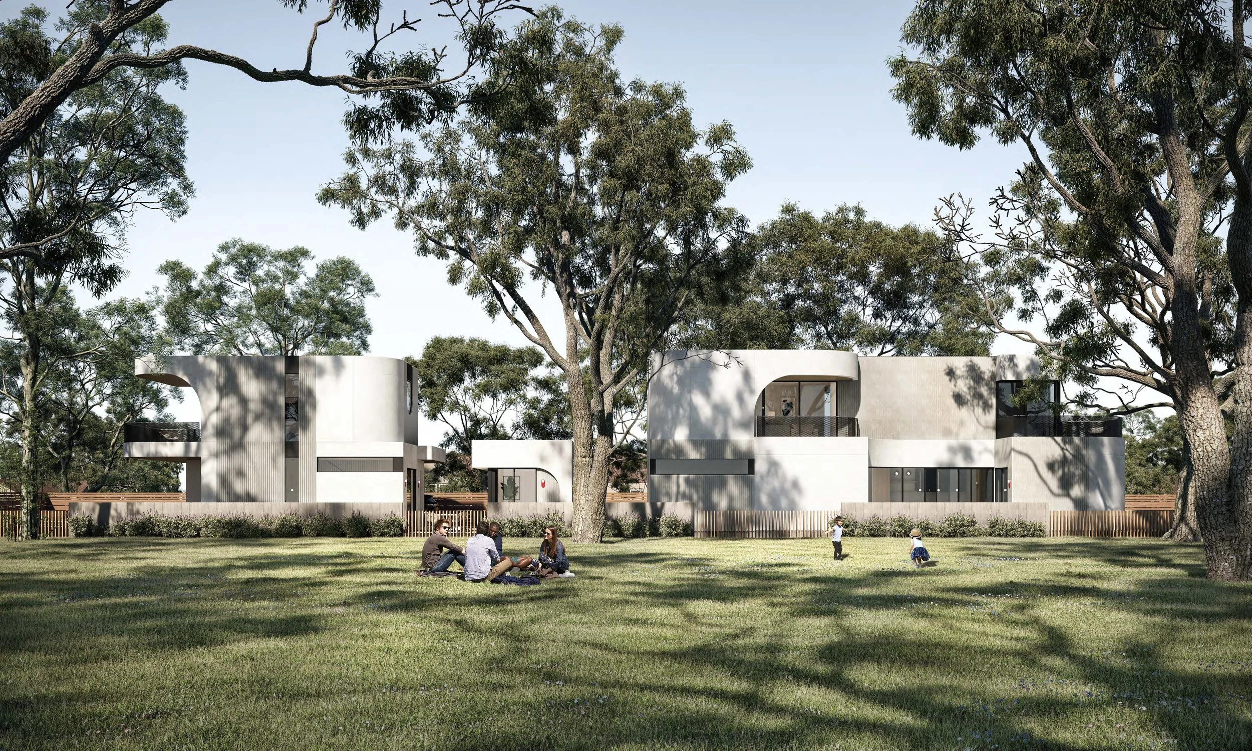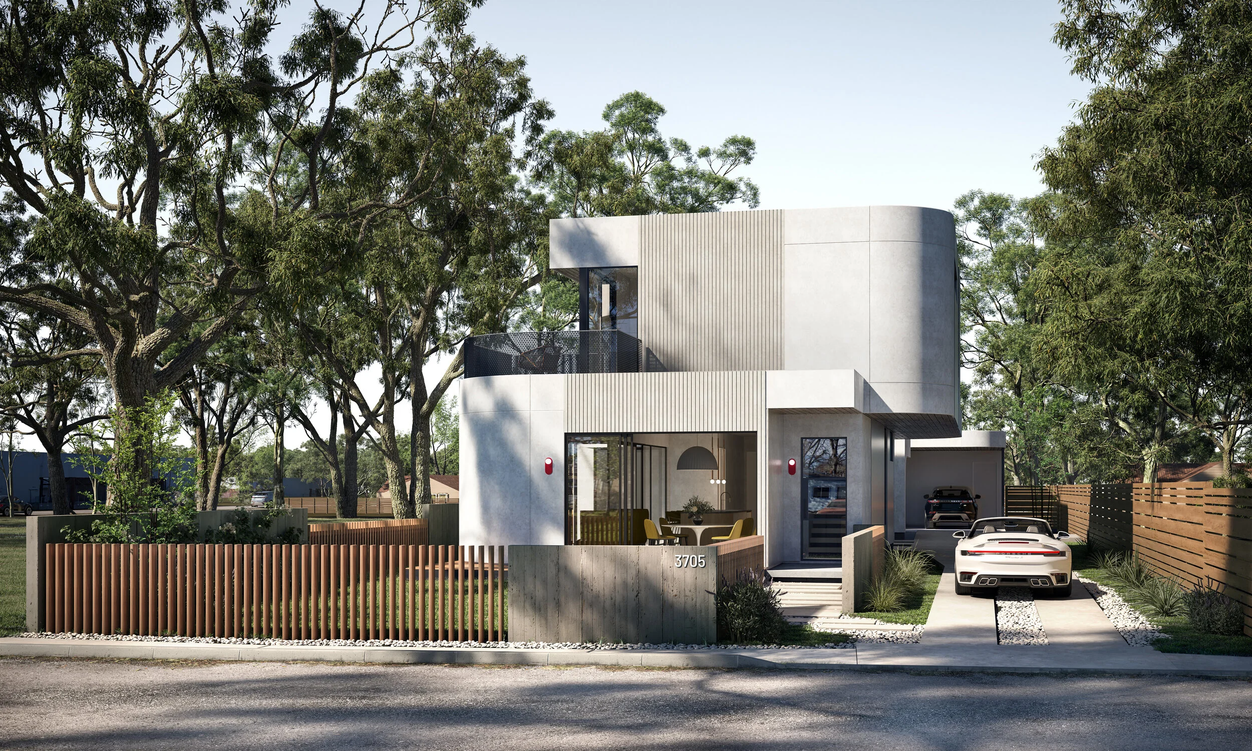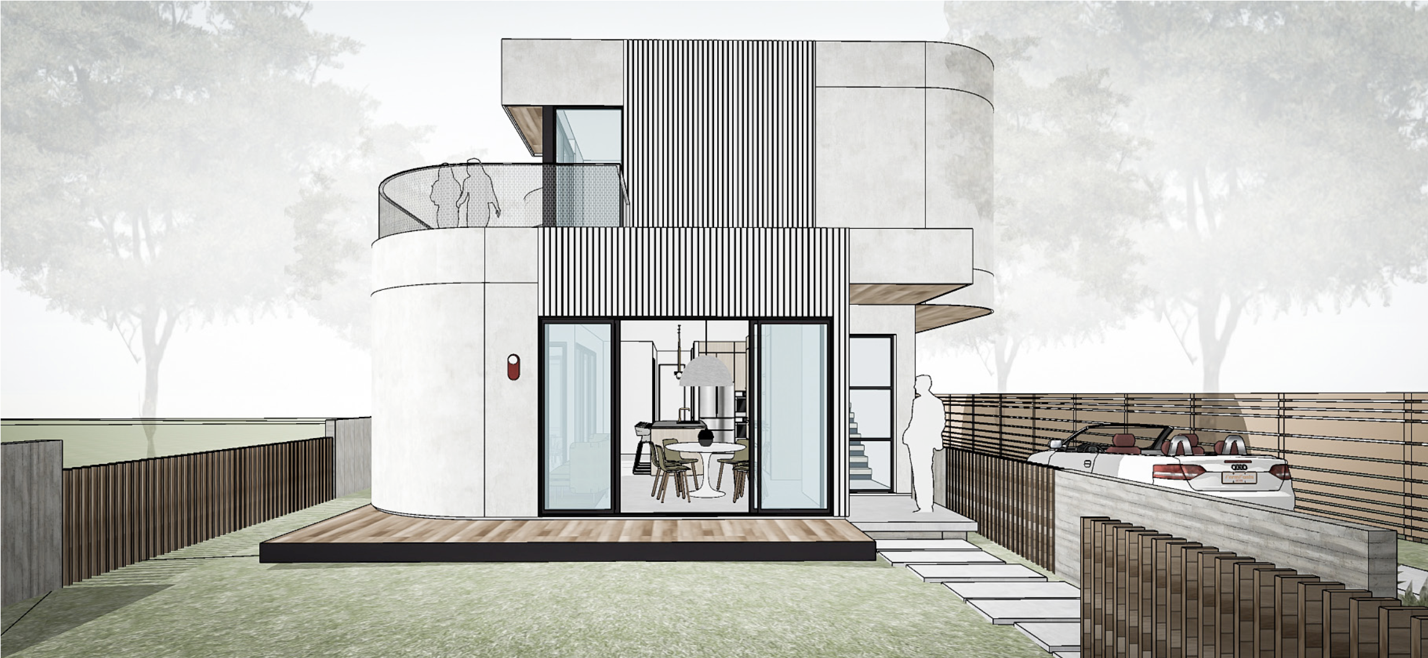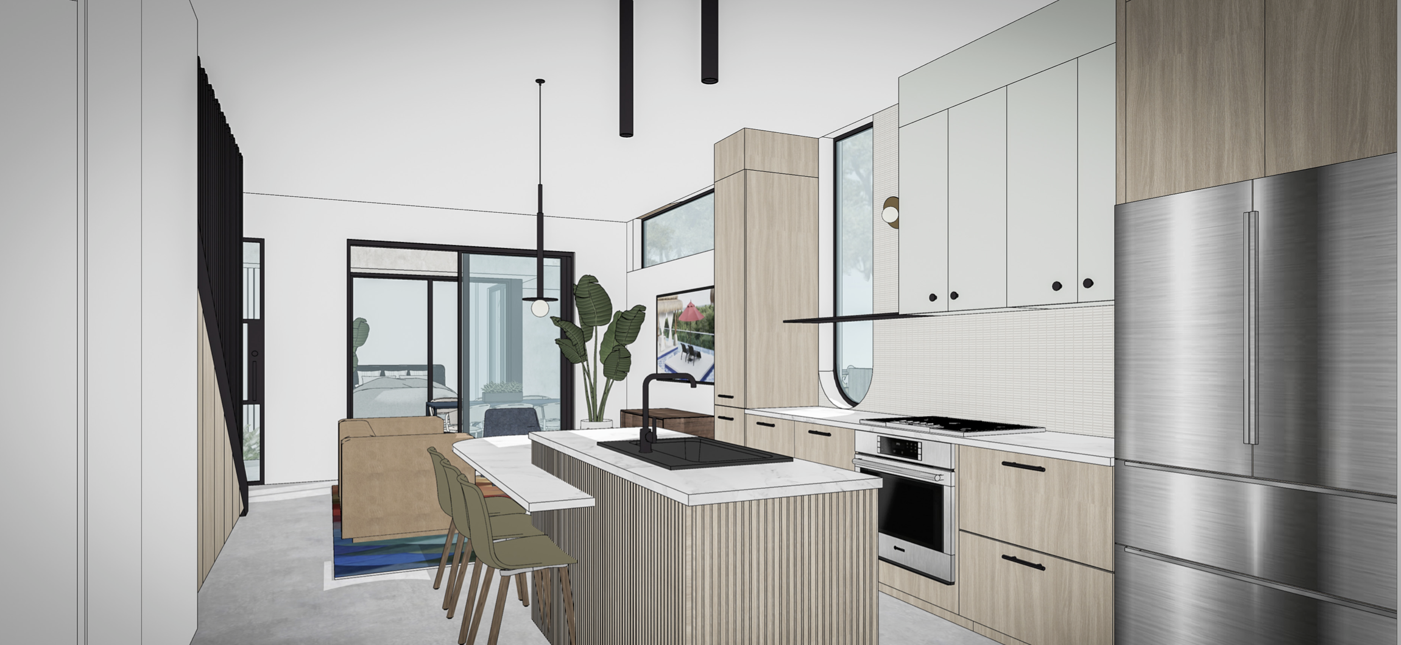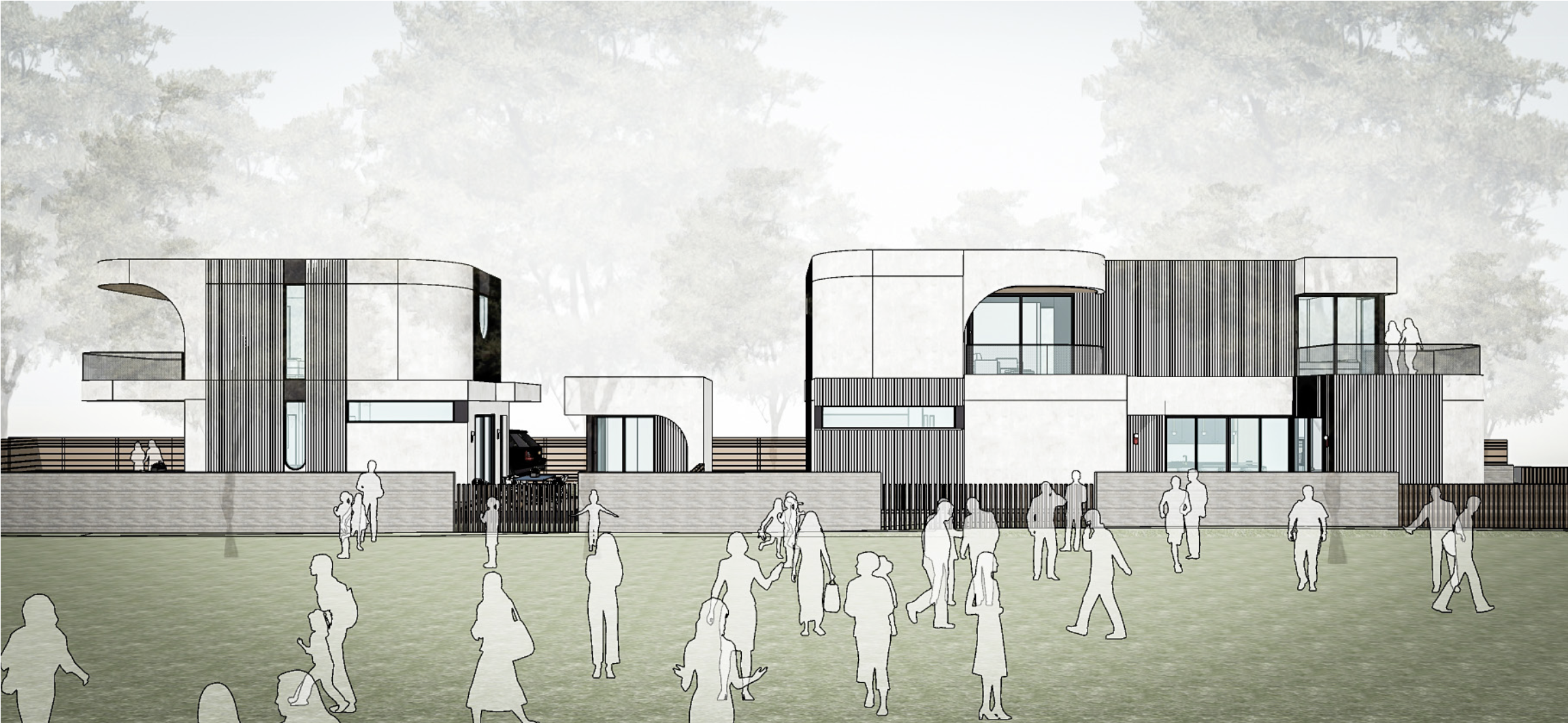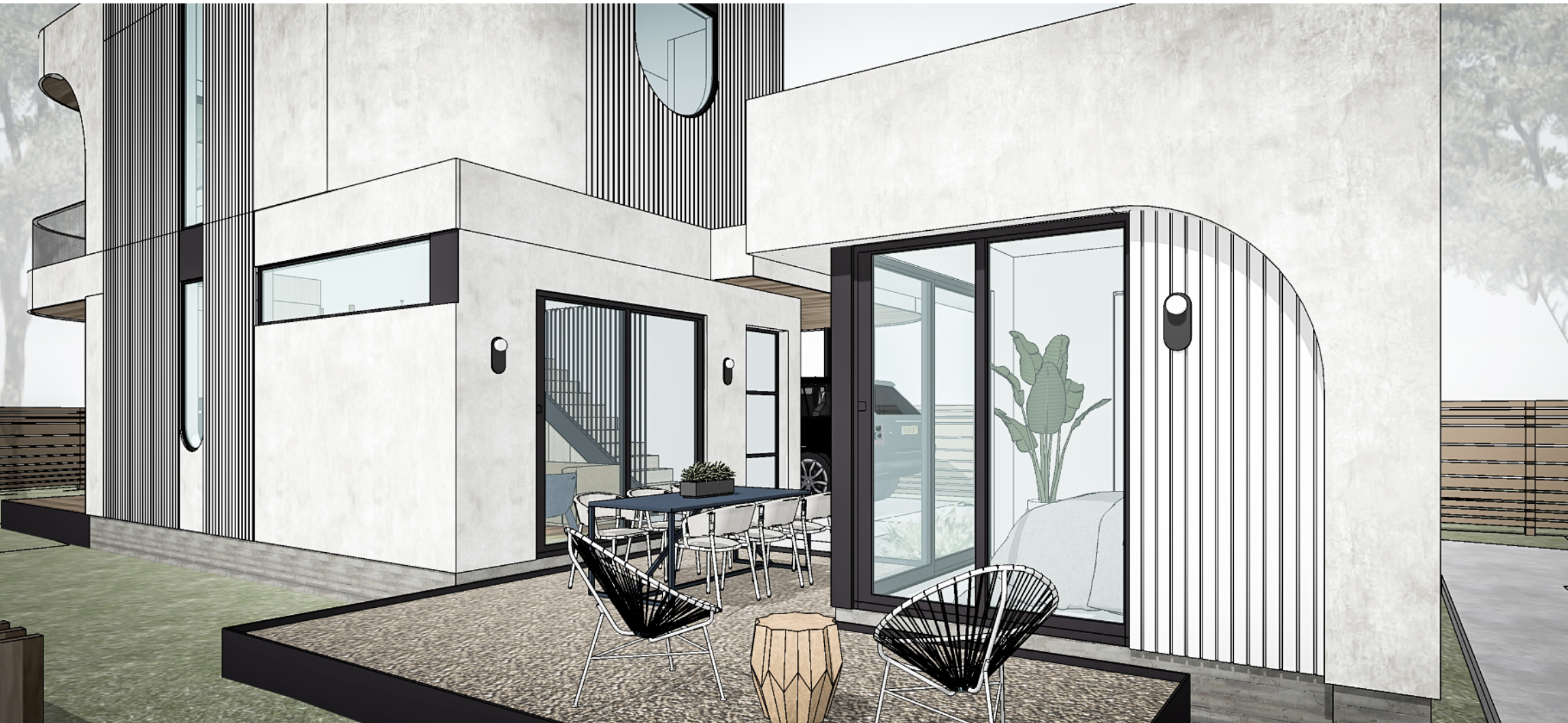
Sculpture Main House - 3 Bed, 3 Bath, 2,359 sqft.
Kitchen and Courtyard
Kitchen
Kitchen
Kitchen Finishes
Bathroom - downstairs
Bathroom - Upstairs
Master Bathroom
Main House from the North East
View from the Sculpture Park
Front Yard
Main House from the North West
Floor Plans
Site Plans
Sculpture ADU - 2 Bed, 2 Bath, Flex Room, 1,100 sqft + 186 sqft.
ADU Living and Kitchen
Living and Kitchen
Kitchen
Kitchen Finishes
Bathroom - downstairs
Master Bathroom
East Elevation
ADU and Flex Space
ADU - South East
ADU South West
West Perspective
Site Plan
Floor Plans

